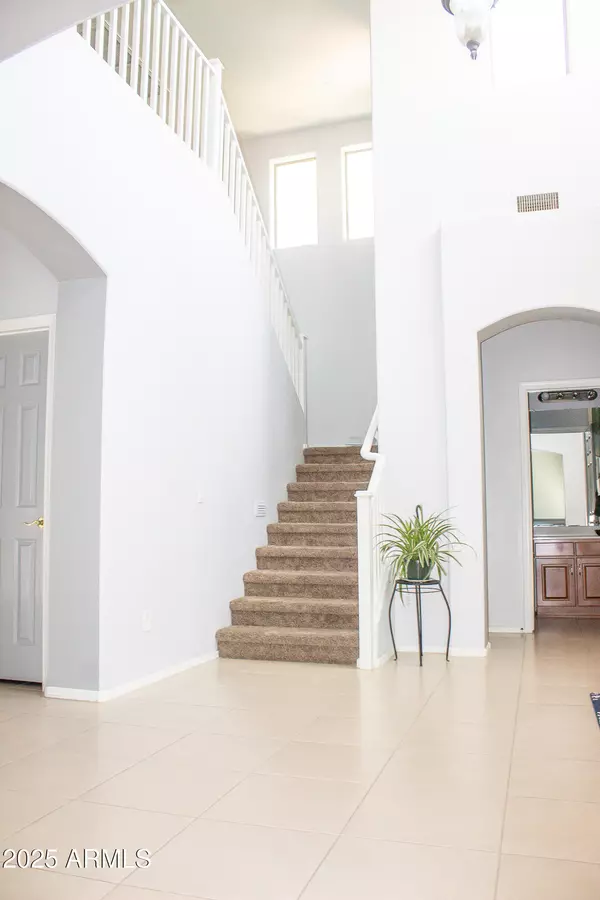15148 W SELLS Drive Goodyear, AZ 85395
4 Beds
3.5 Baths
4,105 SqFt
UPDATED:
Key Details
Property Type Single Family Home
Sub Type Single Family Residence
Listing Status Active
Purchase Type For Sale
Square Footage 4,105 sqft
Price per Sqft $146
Subdivision Palm Valley Phase 5 Parcels 1-4
MLS Listing ID 6870391
Bedrooms 4
HOA Fees $240/qua
HOA Y/N Yes
Year Built 2006
Annual Tax Amount $4,247
Tax Year 2024
Lot Size 9,590 Sqft
Acres 0.22
Property Sub-Type Single Family Residence
Source Arizona Regional Multiple Listing Service (ARMLS)
Property Description
Location
State AZ
County Maricopa
Community Palm Valley Phase 5 Parcels 1-4
Direction From Litchfield go West on Indian School to Falcon/north to to 152nd Av/East to Turney/North on 151st Dr/east on Sells to home
Rooms
Other Rooms Loft, Family Room, BonusGame Room
Master Bedroom Upstairs
Den/Bedroom Plus 7
Separate Den/Office Y
Interior
Interior Features Granite Counters, Double Vanity, Upstairs, Breakfast Bar, Vaulted Ceiling(s), Kitchen Island, Pantry, Full Bth Master Bdrm, Separate Shwr & Tub
Heating Natural Gas
Cooling Central Air
Flooring Carpet, Tile
Fireplaces Type None
Fireplace No
SPA None
Exterior
Exterior Feature Built-in Barbecue
Garage Spaces 2.0
Garage Description 2.0
Fence Block
Community Features Playground, Biking/Walking Path
Roof Type Tile
Porch Covered Patio(s)
Building
Lot Description Desert Front, Natural Desert Back, Grass Back
Story 2
Builder Name Richmond American
Sewer Public Sewer
Water City Water
Structure Type Built-in Barbecue
New Construction No
Schools
Elementary Schools Mabel Padgett Elementary School
Middle Schools Mabel Padgett Elementary School
High Schools Millennium High School
School District Agua Fria Union High School District
Others
HOA Name Palm Valley Phase 5
HOA Fee Include Maintenance Grounds,Street Maint
Senior Community No
Tax ID 508-13-258
Ownership Fee Simple
Acceptable Financing Cash, Conventional, FHA, VA Loan
Horse Property N
Listing Terms Cash, Conventional, FHA, VA Loan

Copyright 2025 Arizona Regional Multiple Listing Service, Inc. All rights reserved.





